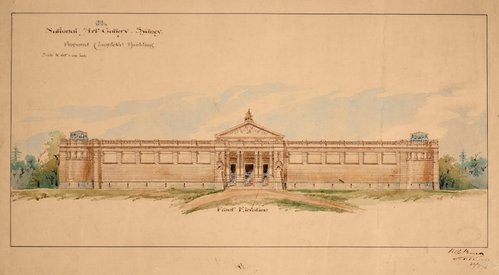Title
Architectural floor plan of the National Art Gallery of New South Wales, showing completed portions and proposed additional galleries, central court, board room and loggia
20 August 1909
Artist
-
Details
- Date
- 20 August 1909
- Media category
- Drawing
- Materials used
- ink on cardboard
- Dimensions
- 57.0 x 84.0 cm
- Signature & date
Signed and dated l.r. corner, ink, "W L Vernon Government Architect/20.08.09"
- Credit
- National Art Archive. Art Gallery of New South Wales Institutional Archive
- Location
- Not on display
- Accession number
- ARC1.76.52
- Copyright
- Artist information
-
Walter Vernon
Works in the collection
- Share
-
-
About
The unfinished parts of the Gallery, shown in lighter ink on this plan, were never completed to the designs of architect Walter Liberty Vernon. Very little building work was done on the Gallery from 1909, when this plan was drawn up, until the Captain Cook Bi-Centenary wing in 1968-72.




